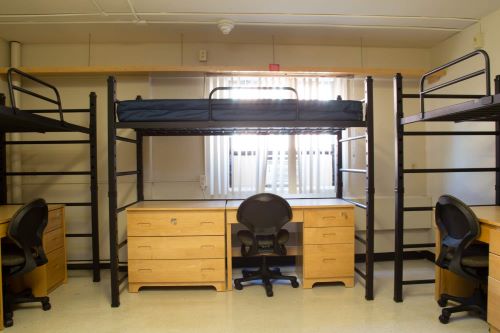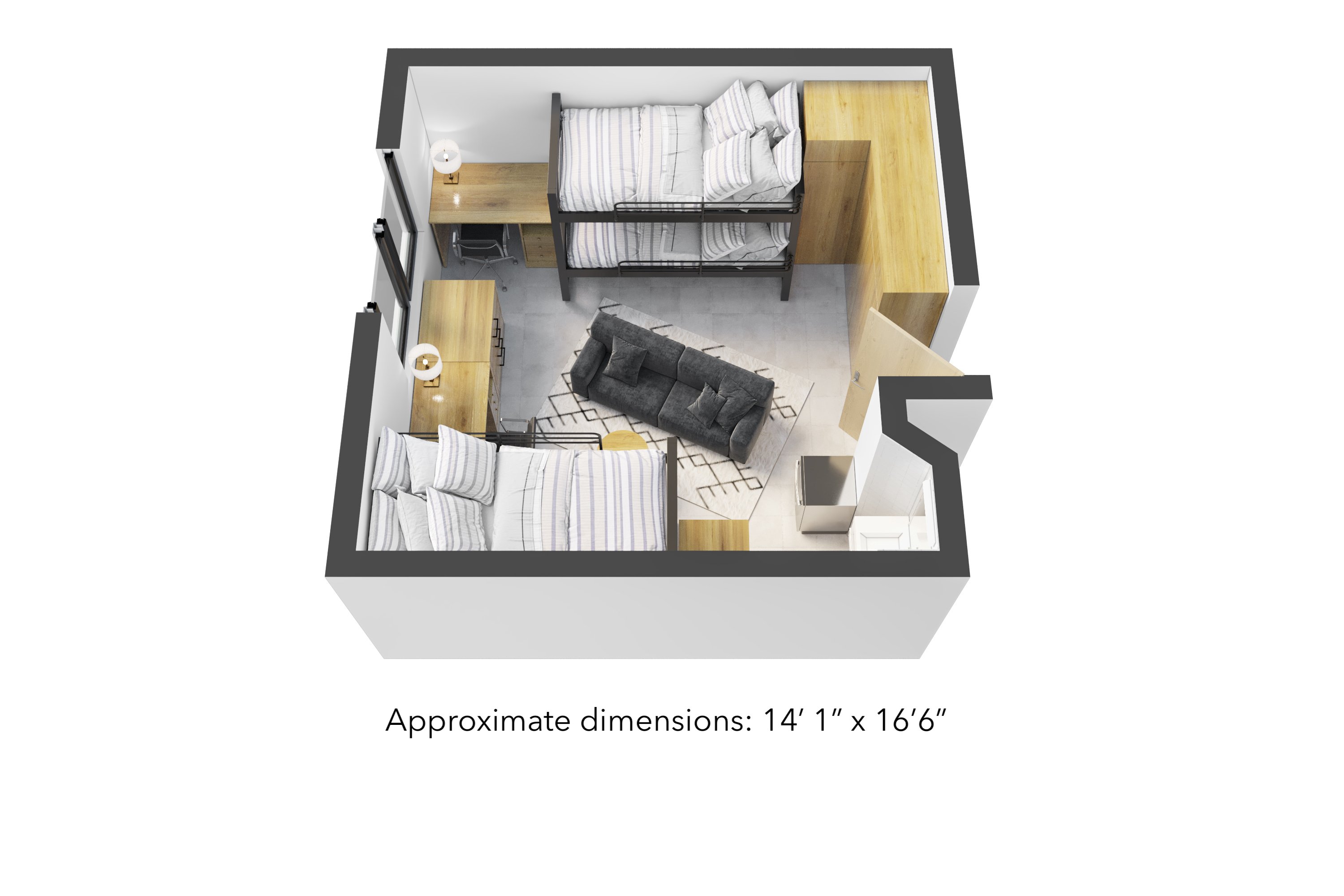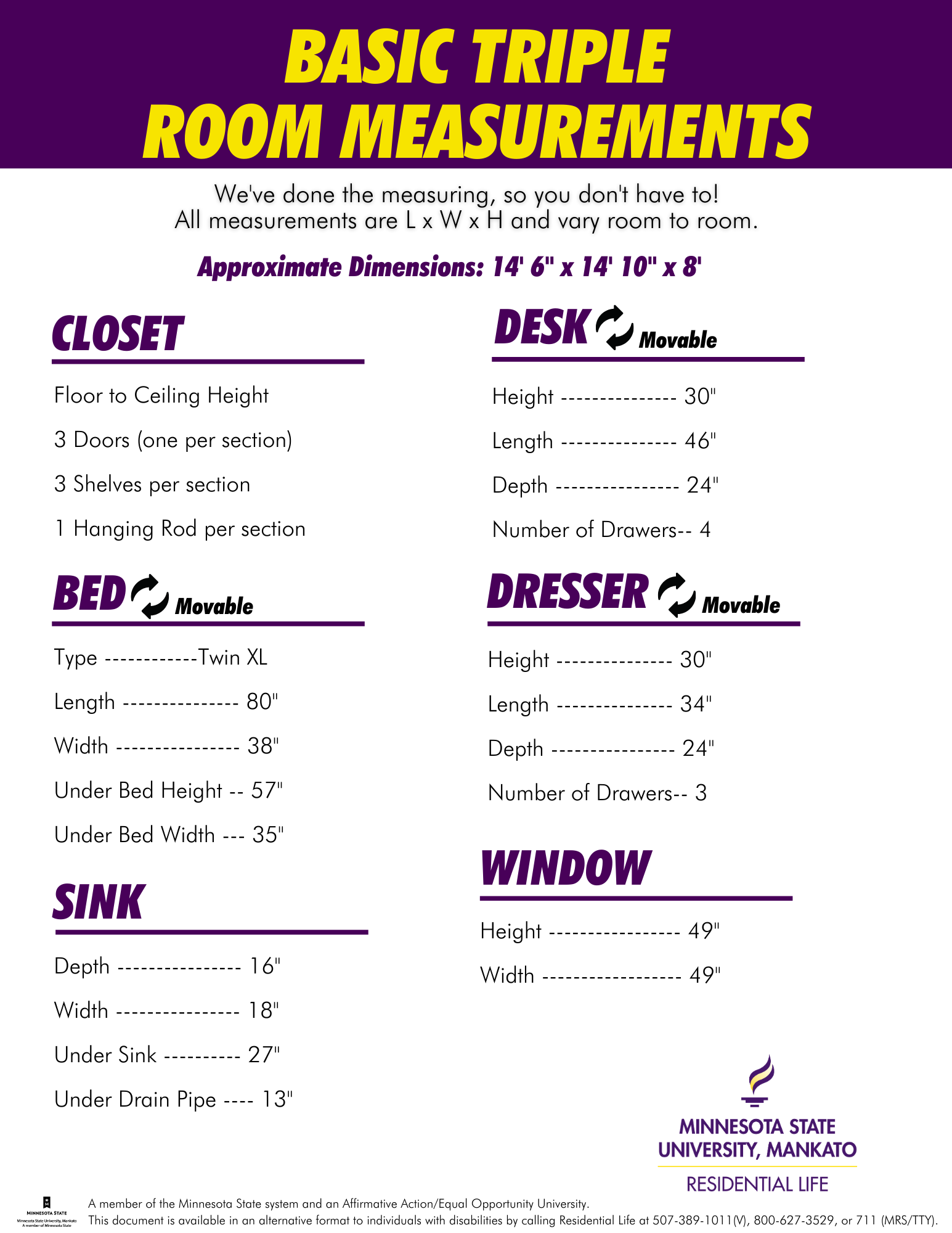Basic Triple Room

Floor Plan

Interactive Room Tour
Get an in-depth look at each room with our interactive tours. Navigate through the virtual 3D space by clicking on different objects. Rotate the room view by clicking and dragging your mouse.
360 Video Clip
Room Measurements
Each room varies, so the measurements below are meant to be approximate.


