Buildings at Minnesota State Mankato
Minnesota State University, Mankato encompasses 354 acres, including 77 acres of protected ravine areas.
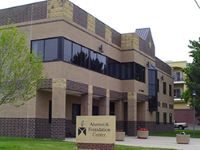
Alumni Foundation Building
The Minnesota State University, Mankato Foundation funded construction of the Alumni Foundation building. The State of Minnesota later leased space within the building to house programs like KMSU-FM, Alumni Affairs and University Advancement.
- Year Completed: 1989
- Square Footage: 17,400
- Building Cost: $1,272,906
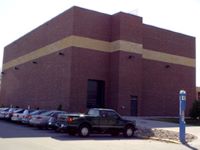
Andreas Theatre
The Andreas Theatre is an experimental “Black Box” theatre connected to the Earley Center for Performing Arts. It includes a 200-seat, 60’x70’ theatre, two studios, dressing rooms, graduate assistant offices, a concession area, and a green room. A matching grant from Lowell and Nadine Andreas, who generously supported the community, stimulated other donors to cover the cost of the $3.5 million structure.
- Year Completed: 2000
- Square Footage: 19,469
- Building Cost: $3,500,000
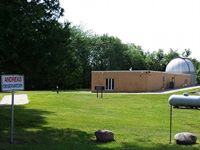
Andreas Observatory
Lowell and Nadine Andreas donated $230,000 for the construction of the Observatory. The building houses a state-of-the-art telescope that came from a National Science Foundation grant. In addition to classroom and research use, it is open to the public for astronomical events.
- Year Completed: 1990
- Square Footage: 1,863
- Building Cost: $240,000
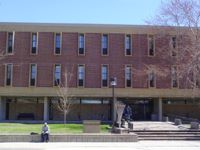
Armstrong Hall
Originally the English-Education Building, it was named in honor of Grace Armstrong in 1967. Armstrong taught Education courses from 1927 until her retirement in 1963 as the longest serving member of the Division of Professional Education. Upon its completion the building had 65 classrooms and 125 offices.
- Year Completed: 1964
- Square Footage: 143,966
- Building Cost: $2,009,389
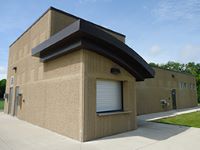
Athletics Concessions, Restrooms (West Building)
The athletics concessions building is located between the women's soccer field and women's softball field.
- Year Completed: 2009
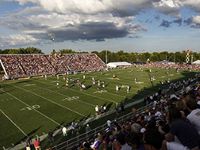
Blakeslee Field
Construction of Blakeslee Field, also known as Blakeslee Stadium, was completed in 1963. It was named after Carlyn P. (CP) Blakeslee, who served the University for 37 years (1924-1961) as an athletics administrator and coach. From 1952 until 2017 the Stadium and nearby practice fields served as the summer training camp home for the National Football League’s Minnesota Vikings.
- Year Completed: 1963
- Square Footage: 19,433
- Building Cost: $80,000

Carkoski Commons
The area linking Crawford, McElroy and Preska Residence Communities, Carkoski Commons, was named in honor of Chester (Chet) A. Carkoski in 1990. Carkoski was the Assistant Dean of Students and Director of Housing from 1960-1973. Carkoski Commons is home to the Residential Life Office, Health Services, EARTH System Lab and Maverick Food Pantry. Prior to the opening of the University Dining Center, Carkoski served as a campus dining facility.
- Year Completed: 1959
- Square Footage: 80,200
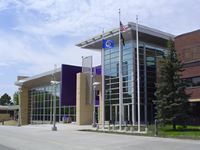
Centennial Student Union
The Centennial Student Union opened its doors in 1967 with the ballroom as its centerpiece. In 1973, a three-level complex was added housing a bookstore, bowling alley, auditorium, and offices. A three-story addition to the west end of the building provided space for clubs and organizations to have space. A fourth phase in 2005 added the glass windows and hearth lounge to the southern side of the building.
- Years Completed: 1967, 1973, 1999, addition and renovation in 2005
- Square Footage: 202,144
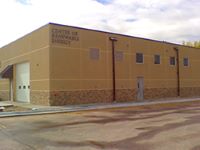
Center of Renewable Energy (CORE)
The Center of Renewable Energy houses laboratories that conduct research on alternative energies for wheeled vehicles and testing for companies needing data for certification purposes.
- Year Completed: 2010
- Square Footage: 6,300
- Building Cost: $1.8 million
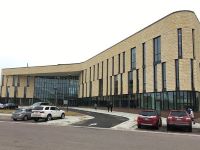
Clinical Sciences Building
The Clinical Sciences Building houses labs for the School of Nursing, the Department of Dental Education and the Department of Speech, Hearing and Rehabilitation Services. These labs and client work areas provide students real-world practicum experiences and patient interaction.
- Year Completed: 2017
- Square Footage: 79,131
- Building Cost: $28.883 Million
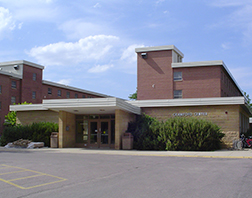
Crawford Residence Community
The Crawford Residence Community was named in honor of Clarence L. Crawford, the 7th President of Minnesota State Mankato, from 1946 until 1965. A, B, and C wings were constructed in 1959 and D wing was constructed in 1962. Each wing was initially built to house 200 students.
- Year Completed: 1959,1962
- Square Footage: 241,406
- Building Cost: $$2,472,175
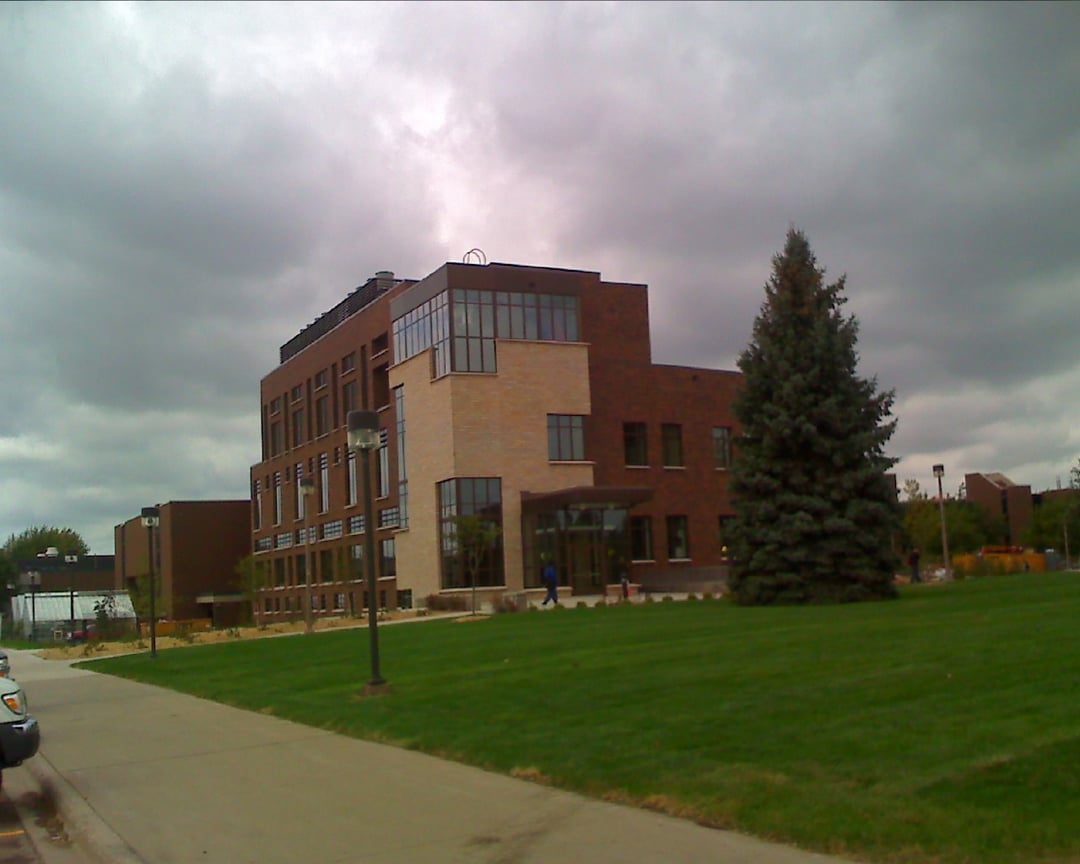
Ford Hall
Ford Hall, the southeast wing of the Trafton Science Center, was named after Dr. Leonard A. Ford. Ford was a chemistry professor from 1939 until his sudden death in 1967. He promoted the addition of nursing and dental programs. Ford initiated the Science Fair in 1950 and his book, Chemical Magic, was used by thousands of students.
- Year Completed: 2008
- Square Footage: 66,783
- Building Cost: $32.5 million
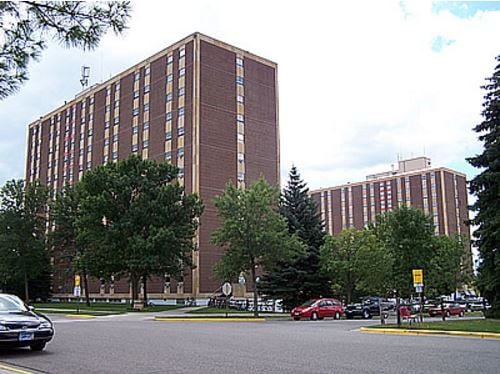
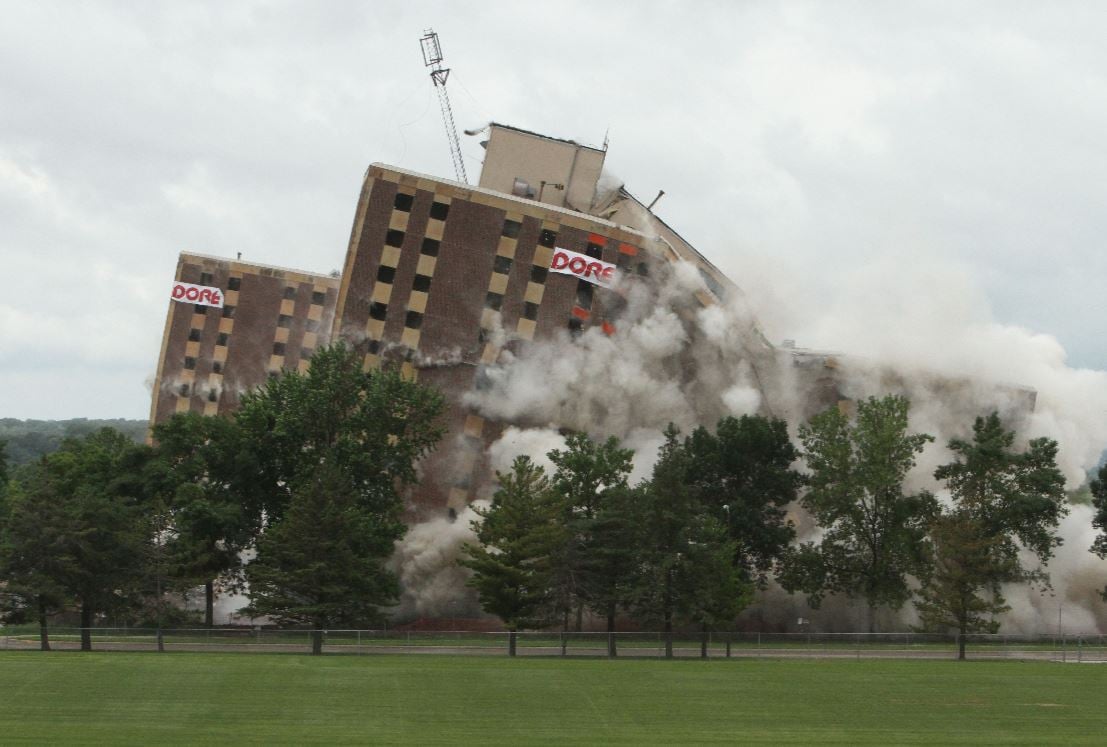
Gage Center
Since 1965, nearly 50,000 students have lived in the 135-foot twin towers of Gage, named after the first Principal of the Normal School. Each tower held 600 beds. Eventually, the years took their toll and maintenance costs to the Gage towers were prohibitive, leading the University to demolish them on June 29, 2013.
- Watch Demolition Video
- Ode to Gage
- Year Completed: 1965, 1966
- Square Footage: 141,894
- Building Cost: $4,621,957
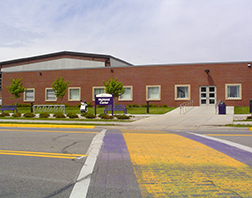
Highland Center
Highland Center was constructed in 1963. It houses labs, a swimming pool, coaches offices, locker rooms for recreational sports and Intercollegiate Athletics and the Department of Human Performance.
- Year Completed: 1963, Renovated in 2002
- Square Footage: 141,894
- Building Cost: $2,123,488
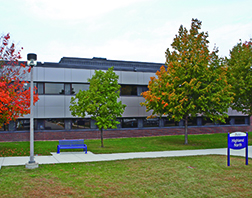
Highland North
Highland North was constructed in 1979. It houses Schellberg Gymnasium, Florence Cobb dance studio, locker rooms and faculty offices.
- Year Completed: 1979
- Square Footage: 47,699
- Building Cost: $3,168,300
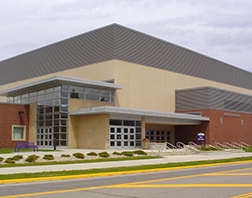
Myers Field House
The Myers Field House was named in 1991 after Earl “Bud” Myers who coached Minnesota State Mankato teams for 31 years and captured 25 conference titles during that time. Completed in 2001, the rebuilt Myers Field House supports NCAA track and field events, practice space for baseball and softball and student intramurals. The newest addition is a popular rock-climbing wall in the southeast corner.
- Year Completed: 2001
- Square Footage: 82,308
- Building Cost: $10,288,152
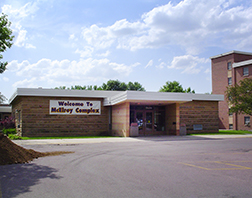
McElroy Residence Community
The McElroy Residence Community was named after Frank D. McElroy, sixth president of Minnesota State Mankato from 1930-1946. E, F and G wings were constructed in 1961. H and I wings were opened in 1964. Each wing was initially built to house 200 students. In 2012, I Hall became a part of the Margaret R. Preska Residence Community.
- Year Completed: 1961,1964
- Square Footage: 208,763
-
Building Cost: $4,038,117
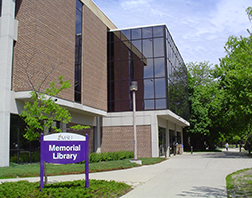
Memorial Library
Memorial Library was named to honor the memory and military service of Minnesota State Mankato students and faculty. The initial building was built in two phases opening in 1967 and 1968 respectively. An addition was completed in 1992 shifting the Library’s Circulation desk and removing study carrels. A portion of the third floor now houses IT Solutions.
- Year Completed: 1967/1968,1992
- Square Footage: 246,365
- Building Cost: $14,700,000
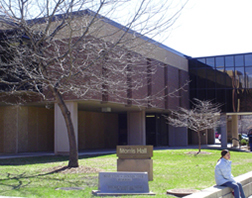
Morris Hall
Named in honor of Albert B. Morris, who taught history and served terms as the Registrar and Dean of Instruction from 1919 until 1956. Morris Hall is home to the College of Business and the departments of Urban and Regional Studies, Government, Women’s Studies, Ethnic Studies, and Geography. Additions connecting Morris to Armstrong and Highland North were completed in 1979.
- Year Completed: 1968,1979
- Square Footage: 66,761
- Building Cost: $2,345,230
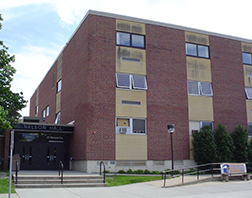
Nelson Hall
When completed in 1962 it was known as the Industrial Arts building. In 1967 it was renamed Nelson Hall after Maurice J. Nelson who served from 1918 until 1959 in the Industrial Arts Department and as Dean of Men. The Effie Conkling Art Gallery was added to the south side of the building in 1979. It currently houses Art, Mass Communication and Automotive Engineering Technology.
- Year Completed: 1962,1979
- Square Footage: 64,693
- Building Cost: $1,847,032
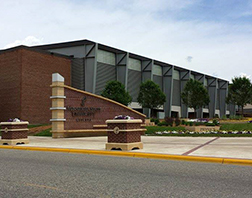
Otto Recreation Center
First constructed as Highland Arena in 1963, it served as the center for physical education and athletic competitions. The name was changed in 1991 to “Otto Arena” after former athletic director and coach Robert “Bob” Otto. An $8.4 million remodeling was completed in 2005 which converted the building’s primary function to that of a fitness center and it was renamed Otto Recreation Center.
- Year Completed: 1963, 2005
-
Square Footage: 39,933
- Building Cost: $8.4 million
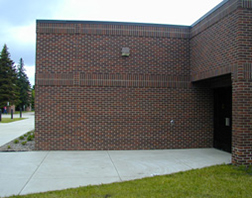
Pennington Hall
Pennington Hall was the first building constructed with Minnesota State Mankato Foundation funds. It was dedicated in 1987 after Charles Pennington, an athlete and volunteer on the Foundation Board for 17 years. Pennington Hall houses handball courts and studios for physical education and human performance.
- Year Completed: 1986
- Square Footage: 4,196
- Building Cost: $284,700
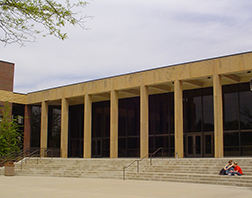
Earley Center for Performing Arts
The Performing Arts Building opened in 1967 as the home of the Minnesota State Mankato Theatre and Dance and Music and Entertainment Industries Departments. It includes the Ted Paul Theatre, E.J. Halling Recital Hall, costume design studios and offices. It was dedicated as the Jane F. Earley Center for Performing Arts in 2011 for her service as Dean of the College of Arts and Humanities from 1977-2009.
- Year Completed: 1967
- Square Footage: 87,887
- Building Cost: $1,800,000
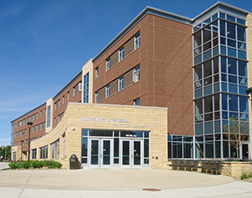
Margaret R. Preska Residence Community
Dedicated to President Margaret R. Preska who was the 10th President of Minnesota State Mankato from 1979 until 1992. Most of the 500 residents live in 4-person semi-suites. The main floor includes classrooms, gathering spaces and offices for New Student and Family Programs.
- Year Completed: 2012
- Square Footage: 109,773
- Building Cost: $29,925,000
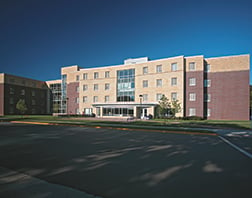
Julia A. Sears Residence Community
Completed in 2008 the residence hall for 608 students was dedicated to Julia Sears, Principal of the Mankato State Normal School from 1872-1873. Despite her popularity, the newly formed State Normal School Board chose to replace her after a year. The decision sparked a student walkout, known as the Sears Rebellion. Sears later taught at the Peabody Normal School and advocated for women’s suffrage.
- Year Completed: 2008
- Square Footage: 150,275
- Building Cost: $31,009,085
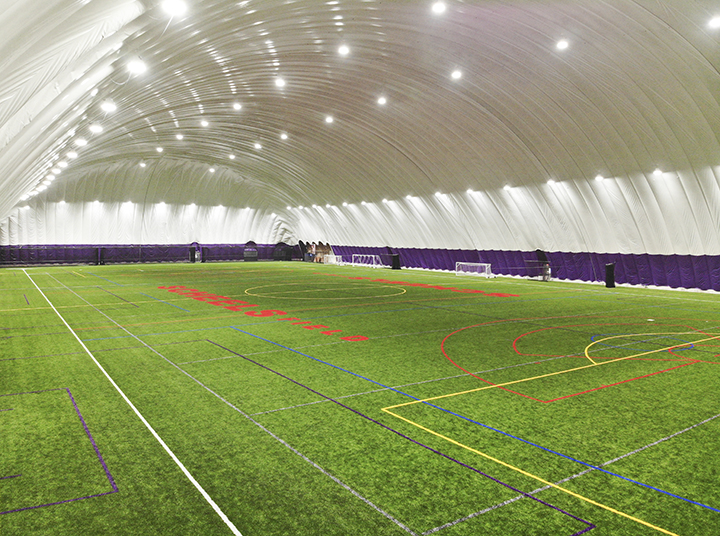
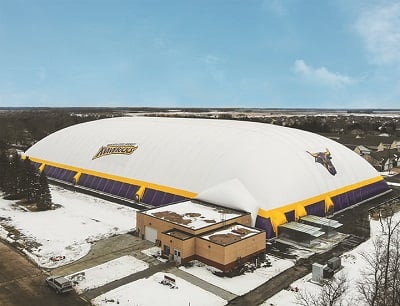
Maverick All-Sports Dome (Scheels Field)
The Sports Dome and synthetic turf field is designed as an indoor practice and competition facility for Intercollegiate Athletics and various intramural and club sports. Community groups also use the facility for sports practices. The field is available all 12 months of the year.
- Year Completed: December 2019
- Square Feet: 109,850
- Building Cost: $6,300,000
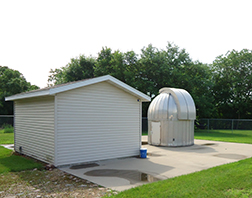
Standeford Observatory
Standeford Observatory was completed in 1982 and dedicated to Leo V. Standeford, an Astronomy Professor at Minnesota State Mankato from 1969 until his unexpected death in 1981. The telescope is used by students and community members for astronomical observations.
- Year Completed: 1982
- Square Footage: 200
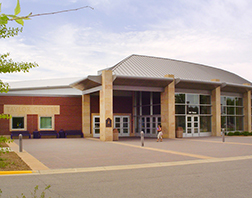
Taylor Center
Taylor Center, named after alumnus and donor Glen Taylor, serves as the gateway to campus for students, alumni, faculty, staff, and visitors. Funds for the project were raised through a fundraising drive to fund improvements to university facilities. The building houses the Brock/Otto Hall of Champions, Office of Admissions and Bresnan Arena, home of Mavericks basketball, volleyball and wrestling.
- Year Completed: 2000
- Square Footage: 142,951
- Building Cost: $18,410,374
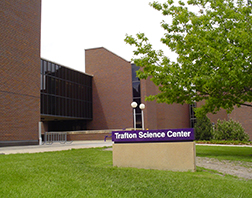
Trafton Science Center
Completed in 1972, Trafton Science Center was the largest science building in the state college system. It was dedicated to honor Gilbert H. Trafton, Professor of Biology from 1911 until 1943. He was a prolific author, including 13 science textbooks, and his writing style appealed to general readers. The main complex and a 1994 addition house science, engineering and technology classrooms, offices, and labs.
- Year Completed: 1972,1994
- Square Footage: 280,804
- Building Cost: $17,245,311
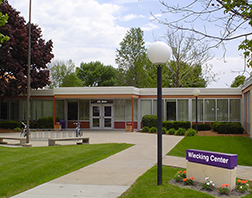
Wiecking Center
Completed in 1959 as the Wilson Campus School, named after President Woodrow Wilson, it functioned as a K-12 school until 1977. It was renamed Wiecking Center in 1980 in honor of Anna and Emma Wiecking, who were faculty members for a combined 76 years. It currently houses offices for facilities, security, Children’s House, and academic departments. An annex, built in 1983, houses shops for building trades and printing services.
- Year Completed: 1959,1983
- Square Footage: 108,405
- Building Cost: $1,764,105

Earle J. Wigley Administration Building
The Administration building was named in honor of teacher, coach, and administrator Earle J. Wigley, who served Minnesota State Mankato from 1933 to 1970. The building houses various administrative and financial offices such as the Office of the President, Human Resources, Academic Affairs, Registrar’s Office, Student Financial Services and Business Services.
- Year Completed: 1979
- Square Footage: 49,400
- Building Cost: $1,485,709
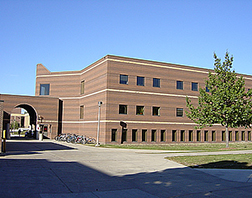
Wissink Hall
Wissink Hall was completed in 1988 to house an IT Solutions Center, classrooms and offices for the School of Nursing, Department of Mathematics and Statistics and Computer Information Science. It was named in honor of former Dean and chairperson of the Department of Physics and Astronomy, Gerrit M. Wissink. He served at the University from 1935-1971.
- Year Completed: 1988
- Square Footage: 65,725
- Building Cost: $5,400,000
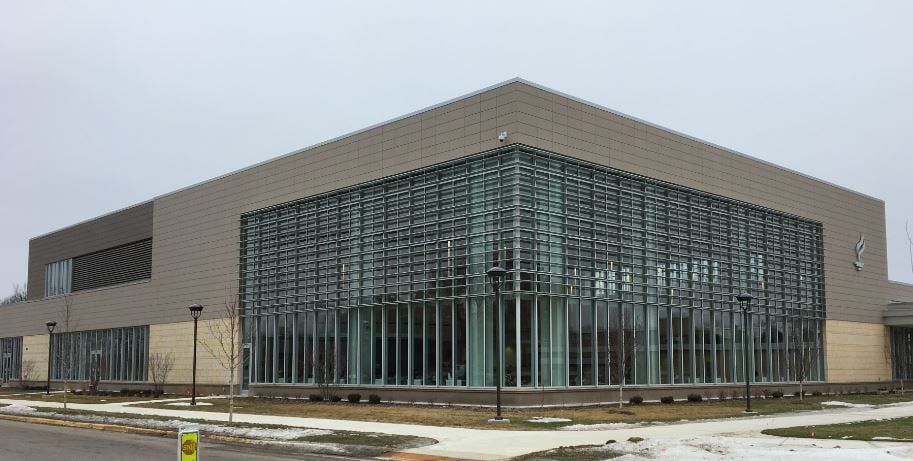
University Dining Center
Built in 2017 to replace the aging Carkoski Commons, it serves more than 3,000 students, most of whom live on campus.
- Year Completed: 2017
- Square Footage: 60,614
- Building Cost: $25,176,442
Seating Capacities - Auditoriums and Large Gathering Spaces
| Facility | Number of Seats |
|---|---|
| Andreas Theatre | 200 |
| Armstrong Hall 101 | 161 |
| Armstrong Hall 102 | 112 |
| Blakeslee Stadium | 6,000 + 1,500 Portable |
| Bresnan Arena (in Taylor Center) | 4800 |
| Centennial Student Union Ballroom (capacity varies by set up) | <886 |
| Elias J. Halling Recital Hall (located in the Earley Center for Performing Arts) |
350 |
| Myers Fieldhouse (bleachers only) |
3,000 |
| Ostrander Auditorium (Centennial Student Union) | 349 |
| Ruth Schellberg Gymnasium (bleachers only) |
350 |
| Ted Paul Theatre | 539 |
| Trafton Auditorium C - 121 | 339 |
| Trafton Auditorium C - 124 | 145 |
| Wiecking Auditorium | 267 |

