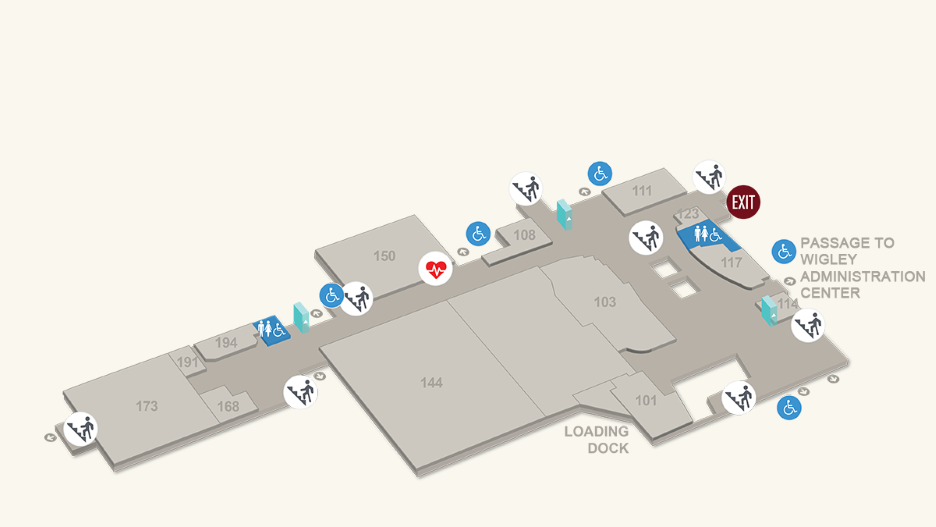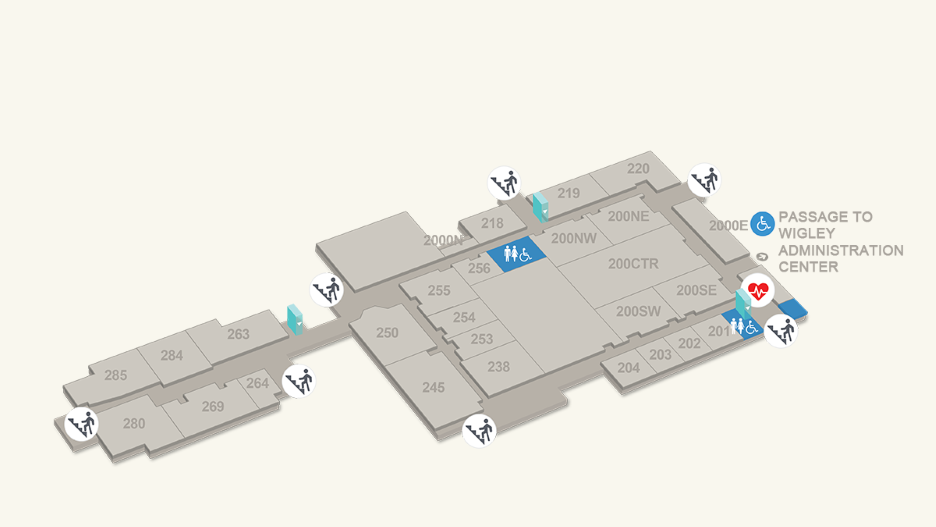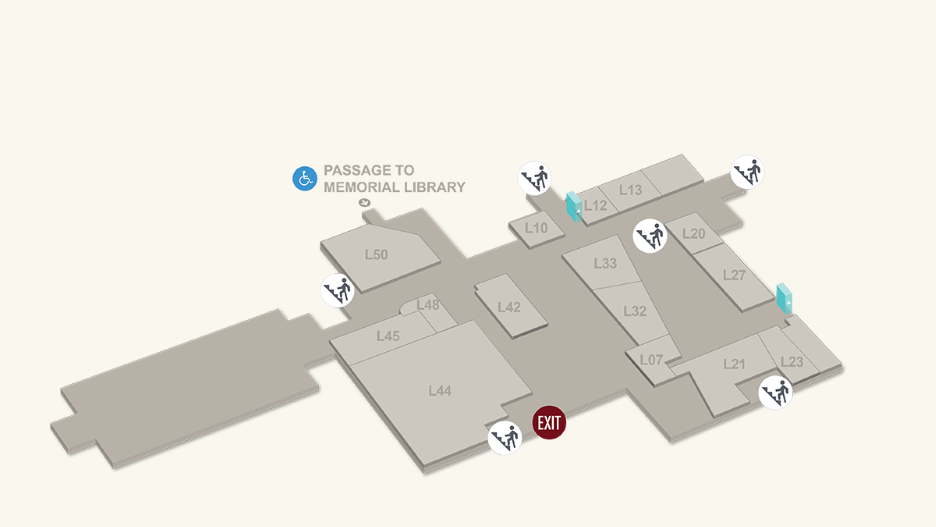Skip to main content

- Home
- University Life
- Centennial Student Union
- The CSU Building
- CSU Floor Plans
CSU Floor Plans Map
Main Level

- Room #101 Heritage Room
- Room #103 MavAve Food Court
- Room #108 Wambdi Wapaha Lounge
- Room #111 Starbucks
- Room #114 Affinity Plus Federal Credit Union
- Room #117 Campus Hub
- Room #123 Conference Room 123
- Room #144 Maverick Shop Campus Bookstore
- Room #150 Ostrander Auditorium
- Room #168 Veterans Resource Center
- Room #173 Student Activities
- Room #191 Conference Room 191
- Room #194 LGBT Center
Upper Level

- Room #2000e CSU Ballroom Lobby
- Room #200se CSU Southeast Ballroom
- Room #200sw CSU Southwest Ballroom
- Room #200ctr CSU Center Ballroom
- Room #200nw CSU Northwest Ballroom
- Room #200ne CSU Northeast Ballroom
- Room #201 Searing Conference Room 201
- Room #202 Cooper Conference Room 202
- Room #203
- Room #204 Nichols Conference Room 204
- Room #218 Women's Center
- Room #219 University Scheduling/University Catering
- Room #220 Student Union Administration
- Room #238 Nickerson Conference Room 238
- Room #245 Conference Room 245
- Room #250 Kearney International Center
- Room #253 Conference Room 253
- Room #254 Conference Room 254
- Room #255 Conference Room 255
- Room #256 Reflection Space
- Room #264 International Student Association
- Room #269 Multicultural Student Center
- Room #280 Student Government
- Room #284 OASIS (Opportunity Access Success Intercultural Services)
- Room #285 Counseling Center
- Room #293 The Reporter (Student Newspaper)
Lower Level

- Room #L07 University Dining Services Administration
- Room #L10 University Security Satellite
- Room #L12 Testing Center
- Room #L13 IT Solutions Center
- Room #L20 Campus Computer Store
- Room #L23 CSU Art Gallery
- Room #L27 Computer Lounge
- Room #L32 Chick-fil-A
- Room #L33 Flexible Programming Space
- Room #L42 Nontraditional Student Center
- Room #L44 Maverick Bullpen Bowling Center
- Room #L45 Maverick Bullpen TV Lounge
- Room #L48 Maverick Bullpen Snack Bar
- Room #L50 Maverick Bullpen Billiard Hall




